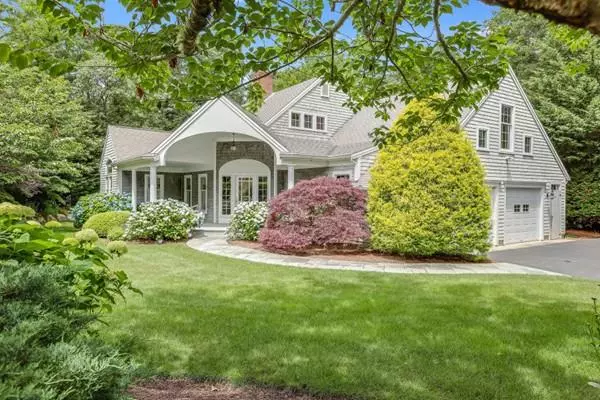$1,049,000
$1,139,000
7.9%For more information regarding the value of a property, please contact us for a free consultation.
186 Old Bog Rd Brewster, MA 02631
3 Beds
4 Baths
4,000 SqFt
Key Details
Sold Price $1,049,000
Property Type Single Family Home
Sub Type Single Family Residence
Listing Status Sold
Purchase Type For Sale
Square Footage 4,000 sqft
Price per Sqft $262
Subdivision Seaview
MLS Listing ID 72685640
Sold Date 11/24/20
Style Contemporary
Bedrooms 3
Full Baths 3
Half Baths 2
HOA Y/N true
Year Built 2002
Annual Tax Amount $7,661
Tax Year 2020
Lot Size 0.510 Acres
Acres 0.51
Property Sub-Type Single Family Residence
Property Description
Custom Built Home in highly sought after Brewster neighborhood. Seaview is close to Orleans and there are association tennis, pickle, and bocci courts. Easy access to Cape Cod Rail Trail. This architecturally stunning home has plenty of space for entertaining, hobbies, you name it. Approximately 4000 SF of very flexible living space on 3 levels. The main floor is gorgeous and has a particularly nice master suite with sliders to a private deck. Loads of storage and walk-in closets everywhere. All the bells and whistles you are looking for- extraordinary. Can sleep an army and comes furnished. Art and some personal items excluded, Will not last.
Location
State MA
County Barnstable
Zoning RESD.
Direction Route 6a to Seaview Road to left on Old Bog. Follow around until #186 on your right. Sign
Rooms
Family Room Flooring - Laminate, Exterior Access, Recessed Lighting, Slider
Basement Full, Partially Finished, Walk-Out Access, Interior Entry
Primary Bedroom Level Main
Dining Room Flooring - Hardwood, Open Floorplan, Slider, Lighting - Overhead
Kitchen Flooring - Hardwood, Countertops - Stone/Granite/Solid, Kitchen Island, Open Floorplan, Recessed Lighting, Stainless Steel Appliances, Gas Stove
Interior
Interior Features Bathroom - Half, Cathedral Ceiling(s), Closet, Bathroom - Full, Closet - Walk-in, Bonus Room, Sitting Room
Heating Central, Forced Air, Baseboard, Humidity Control, Natural Gas
Cooling Central Air
Flooring Tile, Carpet, Hardwood, Wood Laminate, Flooring - Wall to Wall Carpet, Flooring - Laminate
Fireplaces Number 1
Fireplaces Type Living Room
Appliance Range, Dishwasher, Microwave, Refrigerator, Washer, Dryer, Gas Water Heater, Tank Water Heater, Utility Connections Outdoor Gas Grill Hookup
Exterior
Exterior Feature Professional Landscaping, Sprinkler System, Outdoor Shower
Garage Spaces 2.0
Utilities Available Outdoor Gas Grill Hookup
Waterfront Description Beach Front, Bay, 1/2 to 1 Mile To Beach, Beach Ownership(Public)
Roof Type Shingle
Total Parking Spaces 4
Garage Yes
Building
Lot Description Cul-De-Sac, Wooded, Sloped, Other
Foundation Concrete Perimeter, Other
Sewer Private Sewer
Water Public
Architectural Style Contemporary
Others
Senior Community false
Read Less
Want to know what your home might be worth? Contact us for a FREE valuation!

Our team is ready to help you sell your home for the highest possible price ASAP
Bought with Sandra Hoy • Kinlin Grover Real Estate





