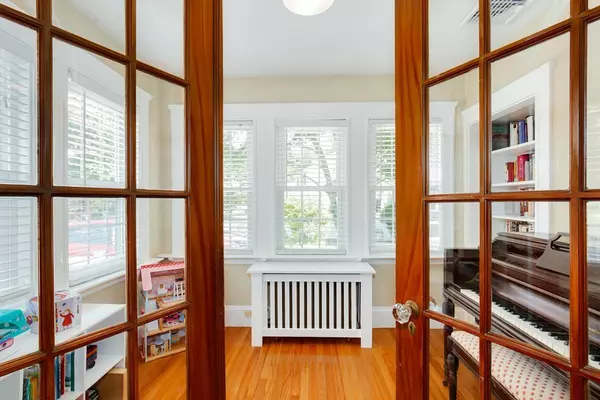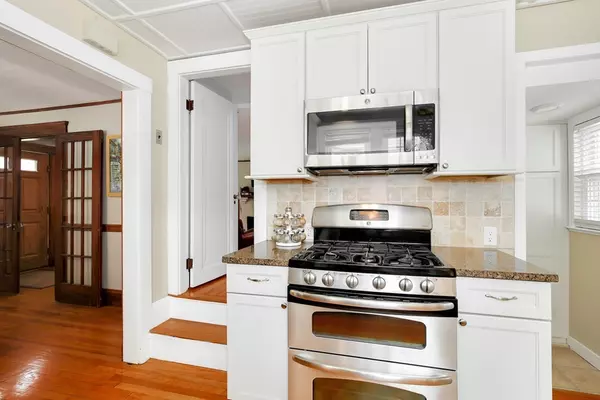$720,000
$689,900
4.4%For more information regarding the value of a property, please contact us for a free consultation.
277 Washington Street Melrose, MA 02176
4 Beds
2 Baths
1,902 SqFt
Key Details
Sold Price $720,000
Property Type Single Family Home
Sub Type Single Family Residence
Listing Status Sold
Purchase Type For Sale
Square Footage 1,902 sqft
Price per Sqft $378
MLS Listing ID 72364112
Sold Date 09/07/18
Style Colonial
Bedrooms 4
Full Baths 2
Year Built 1926
Annual Tax Amount $5,828
Tax Year 2018
Lot Size 5,227 Sqft
Acres 0.12
Property Sub-Type Single Family Residence
Property Description
Colonial style home on a corner lot of a coveted street in the Wyoming area close to elementary school, commuter train & Oak Grove T. A residence that has undergone an extensive, thoughtful renovation with function, efficiency & style in mind. To name a few of the updates/ features of this well loved home are gas heating with NEST thermostat; a new roof with solar panels (owned) & minimal electric bill; multi zone heating/cooling systems & finished basement complete with family room; 4th bedroom & full bath. 1st floor has a renovated kitchen with breakfast bar & transitions seamlessly to the new trex deck, fenced in yard, raised planting beds & storage shed. The living room/dining room/sun room have lovely architectural, period detail such as wood burning fireplace, French doors, built in china cabinet & gleaming hardwood floors. A Jack & Jill staircase welcomes you to the 2nd floor with 3 large bedrooms & a well appointed full bath. A superb house you will never want to leave
Location
State MA
County Middlesex
Area Wyoming
Zoning URA
Direction .8 mile from Oak Grove Station. .5 mile from Main Street. Driveway on Clinton Street.
Rooms
Family Room Flooring - Wall to Wall Carpet, Open Floorplan, Recessed Lighting
Basement Full, Finished, Sump Pump
Primary Bedroom Level Second
Dining Room Closet, Flooring - Hardwood, French Doors
Kitchen Flooring - Hardwood, Balcony / Deck, Countertops - Stone/Granite/Solid, Breakfast Bar / Nook, Open Floorplan, Stainless Steel Appliances, Gas Stove
Interior
Interior Features Closet/Cabinets - Custom Built, Sun Room
Heating Hot Water, Natural Gas
Cooling Central Air, Active Solar
Flooring Tile, Carpet, Hardwood, Flooring - Hardwood
Fireplaces Number 1
Fireplaces Type Living Room
Appliance Range, Disposal, Microwave, Refrigerator, ENERGY STAR Qualified Dryer, ENERGY STAR Qualified Dishwasher, ENERGY STAR Qualified Washer, Electric Water Heater, Tank Water Heater, Utility Connections for Gas Range, Utility Connections for Electric Dryer
Laundry In Basement, Washer Hookup
Exterior
Exterior Feature Rain Gutters, Storage, Garden
Fence Fenced/Enclosed, Fenced
Community Features Public Transportation, Shopping, Park, Walk/Jog Trails, Medical Facility, Bike Path, Conservation Area, Highway Access, House of Worship, Public School, T-Station
Utilities Available for Gas Range, for Electric Dryer, Washer Hookup
Roof Type Shingle
Total Parking Spaces 2
Garage No
Building
Lot Description Corner Lot
Foundation Block, Stone
Sewer Public Sewer
Water Public
Architectural Style Colonial
Schools
Elementary Schools Lincoln
Middle Schools Melrose Middle
High Schools Melrose High
Others
Acceptable Financing Contract
Listing Terms Contract
Read Less
Want to know what your home might be worth? Contact us for a FREE valuation!

Our team is ready to help you sell your home for the highest possible price ASAP
Bought with Johnston Lynch Group • Dwell360





