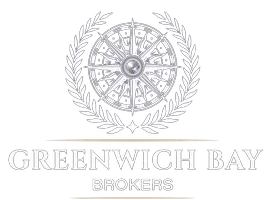136 Phillips Ave Warwick, RI 02888
3 Beds
1 Bath
1,584 SqFt
OPEN HOUSE
Sun May 04, 11:00am - 12:30pm
UPDATED:
Key Details
Property Type Single Family Home
Sub Type Single Family Residence
Listing Status Active
Purchase Type For Sale
Square Footage 1,584 sqft
Price per Sqft $271
MLS Listing ID 73368497
Style Ranch
Bedrooms 3
Full Baths 1
HOA Y/N false
Year Built 1958
Annual Tax Amount $3,816
Tax Year 2024
Lot Size 8,276 Sqft
Acres 0.19
Property Sub-Type Single Family Residence
Property Description
Location
State RI
County Kent
Zoning A7
Direction GPS
Rooms
Family Room Flooring - Vinyl, Window(s) - Picture, Exterior Access, Recessed Lighting
Basement Full, Partially Finished, Walk-Out Access
Primary Bedroom Level Main, First
Kitchen Ceiling Fan(s), Flooring - Vinyl, Window(s) - Picture, Kitchen Island, Cabinets - Upgraded, Stainless Steel Appliances, Lighting - Overhead
Interior
Heating Baseboard, Oil
Cooling None
Fireplaces Number 1
Fireplaces Type Living Room
Appliance Electric Water Heater, Range, Dishwasher, Microwave, Refrigerator
Laundry In Basement
Exterior
Exterior Feature Deck - Wood, Storage, Fenced Yard
Fence Fenced/Enclosed, Fenced
Community Features Shopping, Park, Highway Access, House of Worship, Public School
Roof Type Shingle
Total Parking Spaces 4
Garage No
Building
Lot Description Cul-De-Sac
Foundation Concrete Perimeter
Sewer Public Sewer
Water Public
Architectural Style Ranch
Others
Senior Community false
Virtual Tour https://youtu.be/wsL1V9Muz4U?si=fxsm_lsdlpNTdgjk





