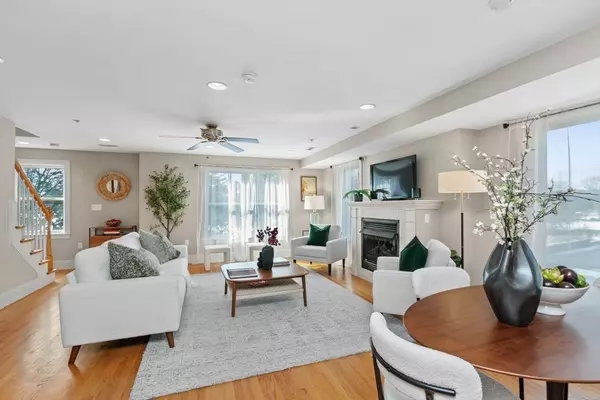829 Lagrange St #3 Boston, MA 02132
2 Beds
1.5 Baths
1,138 SqFt
UPDATED:
02/13/2025 08:30 AM
Key Details
Property Type Condo
Sub Type Condominium
Listing Status Pending
Purchase Type For Sale
Square Footage 1,138 sqft
Price per Sqft $587
MLS Listing ID 73332570
Bedrooms 2
Full Baths 1
Half Baths 1
HOA Fees $370
Year Built 2010
Annual Tax Amount $6,647
Tax Year 2025
Lot Size 1,306 Sqft
Acres 0.03
Property Sub-Type Condominium
Property Description
Location
State MA
County Suffolk
Area West Roxbury
Zoning CD
Direction VFW Parkway to Lagrange St.
Rooms
Basement N
Primary Bedroom Level First
Dining Room Flooring - Hardwood
Kitchen Flooring - Hardwood, Dining Area, Countertops - Stone/Granite/Solid, Open Floorplan, Recessed Lighting, Stainless Steel Appliances, Gas Stove
Interior
Heating Forced Air
Cooling Central Air
Flooring Wood
Fireplaces Number 1
Fireplaces Type Living Room
Appliance Range, Dishwasher, Disposal, Microwave, Refrigerator, Washer, Dryer
Laundry Second Floor, In Unit
Exterior
Exterior Feature Balcony / Deck, Deck - Roof
Garage Spaces 1.0
Community Features Public Transportation, Shopping, Park, Walk/Jog Trails, Medical Facility, Highway Access, Public School, T-Station
Total Parking Spaces 1
Garage Yes
Building
Story 2
Sewer Public Sewer
Water Public
Others
Pets Allowed Yes
Senior Community false
Virtual Tour https://smartfloorplan.com/il/v500270/player.pl





