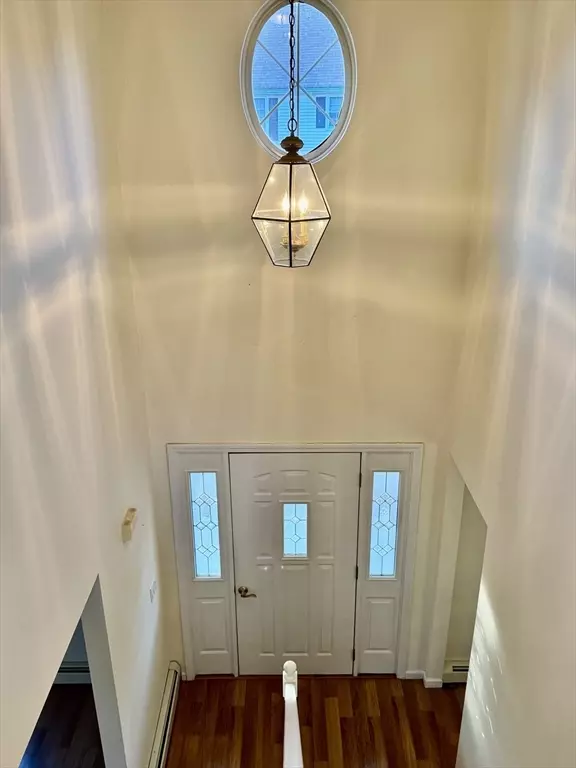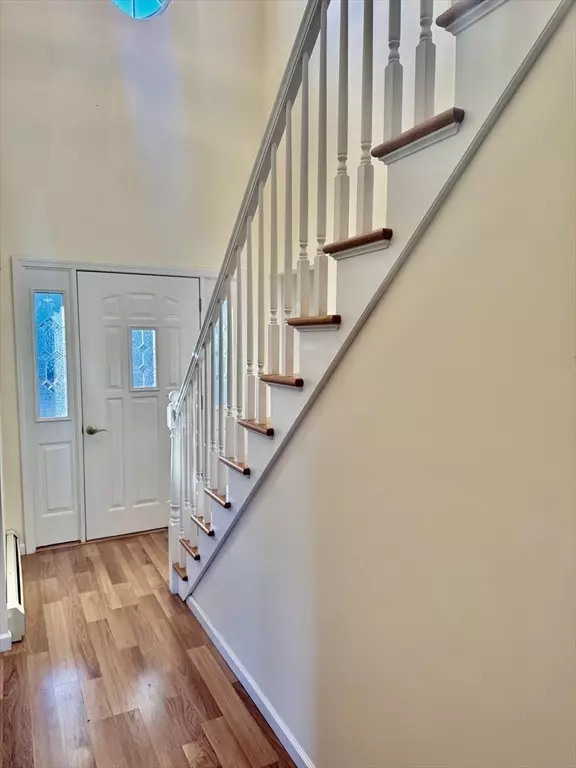36 Fitch Meadow #36 South Windsor, CT 06074
3 Beds
2.5 Baths
1,504 SqFt
UPDATED:
02/18/2025 07:35 AM
Key Details
Property Type Single Family Home
Sub Type Single Family Residence
Listing Status Active Under Contract
Purchase Type For Sale
Square Footage 1,504 sqft
Price per Sqft $245
MLS Listing ID 73330571
Style Colonial
Bedrooms 3
Full Baths 2
Half Baths 1
HOA Fees $100/mo
HOA Y/N true
Year Built 1999
Annual Tax Amount $5,882
Tax Year 2024
Property Sub-Type Single Family Residence
Property Description
Location
State CT
County Hartford
Zoning DRZ
Direction Rt 291 to Rt 5 No. for 3.1 miles; 194 to Rt 5 So. for 0.5 miles, to Fitch Meadow Assoc. House on L
Rooms
Primary Bedroom Level Second
Interior
Interior Features Bonus Room
Heating Baseboard, Natural Gas
Cooling Central Air
Flooring Vinyl, Carpet, Laminate
Appliance Gas Water Heater, Dishwasher, Range, Refrigerator, Washer, Dryer
Laundry First Floor
Exterior
Exterior Feature Porch
Garage Spaces 1.0
Community Features Shopping
Roof Type Shingle
Total Parking Spaces 4
Garage Yes
Building
Lot Description Level, Other
Foundation Slab
Sewer Public Sewer
Water Public
Architectural Style Colonial
Others
Senior Community false





