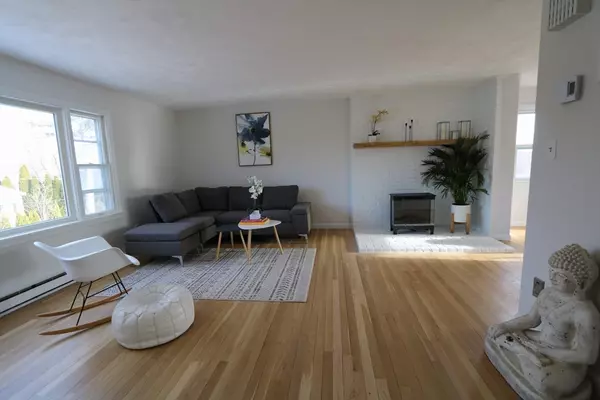REQUEST A TOUR If you would like to see this home without being there in person, select the "Virtual Tour" option and your agent will contact you to discuss available opportunities.
In-PersonVirtual Tour
$ 799,900
Est. payment /mo
Active
14 Maverick Ct Marblehead, MA 01945
3 Beds
2 Baths
1,740 SqFt
UPDATED:
02/12/2025 06:30 AM
Key Details
Property Type Single Family Home
Sub Type Single Family Residence
Listing Status Active
Purchase Type For Sale
Square Footage 1,740 sqft
Price per Sqft $459
MLS Listing ID 73329887
Bedrooms 3
Full Baths 2
HOA Y/N false
Year Built 1980
Annual Tax Amount $5,968
Tax Year 2024
Lot Size 5,227 Sqft
Acres 0.12
Property Sub-Type Single Family Residence
Property Description
Spacious, Sunny and Renovated 3-bedroom/2-bath, excellent cul-de-sac location at the end of a paper street. This younger home, built in 1980, features a sunny, open layout. Entering into the family room, you'll find a large bedroom, laundry and full bath on this level. Above is a whole floor of open space - the sun filled living room flows into the dining area and the large updated kitchen, with granite counters and stainless appliances. The top floor has 2 enormous bedrooms and a large full bath. Hardwood floors, large windows allowing great sunlight and lots of large closets round out this home. The exterior is long-lasting cedar and the roof is recently replaced. There is a lovely fenced in private yard, a driveway for 3 cars as well as an oversized 1-car garage with plenty of space for storage, workshop, or home gym area. The heating is Smart Electric with a programmable digital thermostat in each room, allowing for full customization, efficiency and savings.
Location
State MA
County Essex
Zoning SR
Direction Pleasant St to Maverick St to Maverick Ct
Interior
Heating Electric
Cooling None
Appliance Electric Water Heater
Exterior
Garage Spaces 1.0
Total Parking Spaces 3
Garage Yes
Building
Lot Description Other
Foundation Concrete Perimeter
Sewer Public Sewer
Water Public
Others
Senior Community false
Listed by Boston Realty Consultants, Inc





