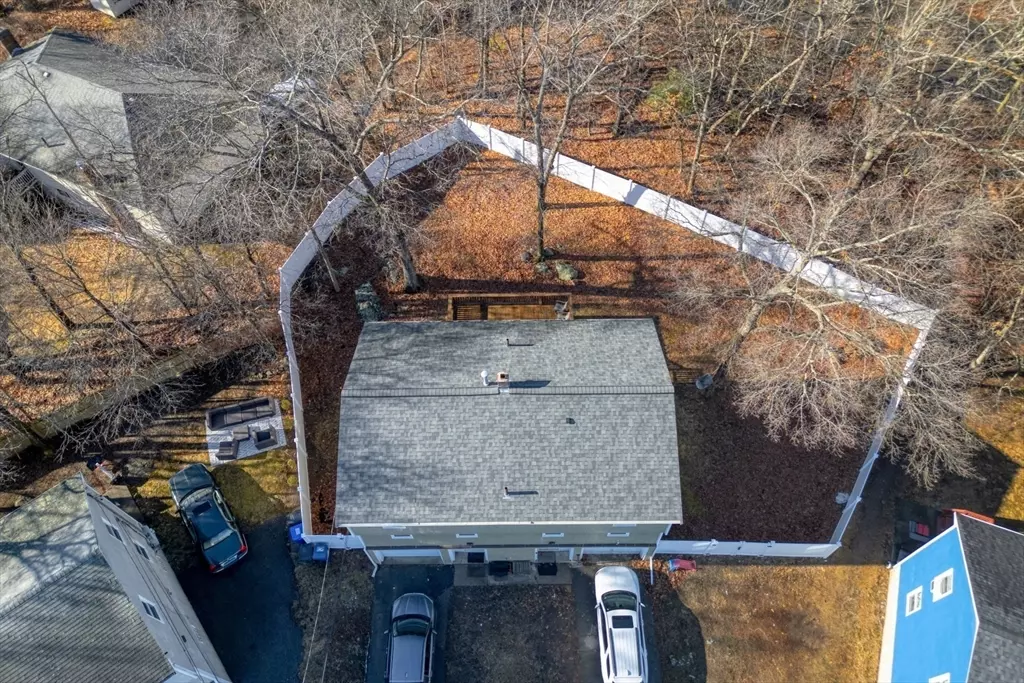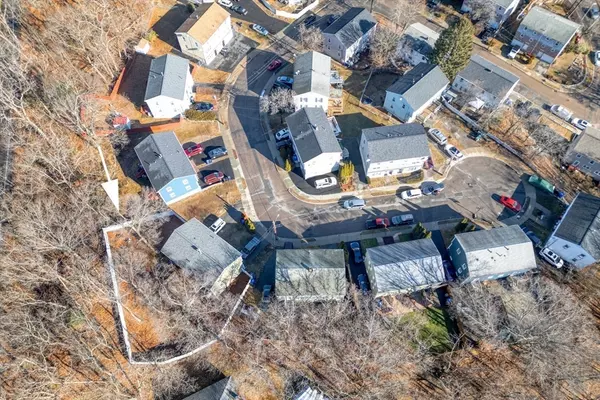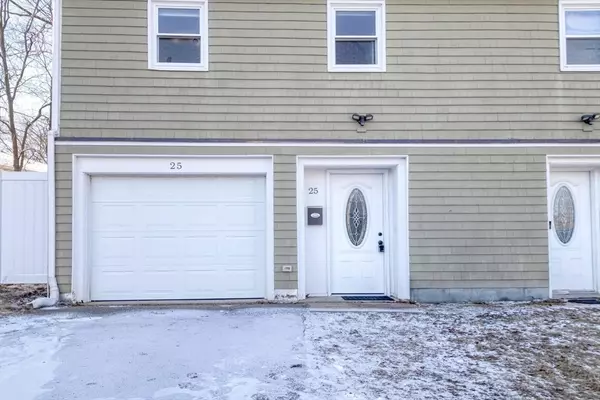25 Silvia Ct #25 Boston, MA 02136
3 Beds
1.5 Baths
1,167 SqFt
UPDATED:
02/13/2025 08:30 AM
Key Details
Property Type Condo
Sub Type Condominium
Listing Status Pending
Purchase Type For Sale
Square Footage 1,167 sqft
Price per Sqft $449
MLS Listing ID 73329161
Bedrooms 3
Full Baths 1
Half Baths 1
HOA Fees $180/mo
Year Built 1960
Annual Tax Amount $6,036
Tax Year 2025
Lot Size 9,147 Sqft
Acres 0.21
Property Sub-Type Condominium
Property Description
Location
State MA
County Suffolk
Area Hyde Park
Zoning CD
Direction Dedham Parkway or Turtle Pond Parkway to Alwin>Stonehill>Raldne
Rooms
Basement Y
Primary Bedroom Level Second
Dining Room Flooring - Hardwood, Deck - Exterior, Open Floorplan, Recessed Lighting
Interior
Interior Features Closet, Attic Access, Entry Hall, Foyer, Center Hall
Heating Forced Air, Natural Gas
Cooling Central Air, Individual
Flooring Hardwood, Flooring - Hardwood, Flooring - Stone/Ceramic Tile
Appliance Range, Dishwasher, Microwave, Refrigerator, Dryer
Laundry Flooring - Stone/Ceramic Tile, Electric Dryer Hookup, Washer Hookup, Lighting - Overhead, In Basement, In Unit, Gas Dryer Hookup
Exterior
Exterior Feature Deck - Wood
Garage Spaces 1.0
Fence Security
Community Features Public Transportation, Golf, Medical Facility
Utilities Available for Gas Dryer, Washer Hookup
Roof Type Shingle
Total Parking Spaces 1
Garage Yes
Building
Story 3
Sewer Public Sewer
Water Public
Others
Pets Allowed Yes
Senior Community false
Virtual Tour https://my.matterport.com/show/?m=Ht41YrBM5yc





