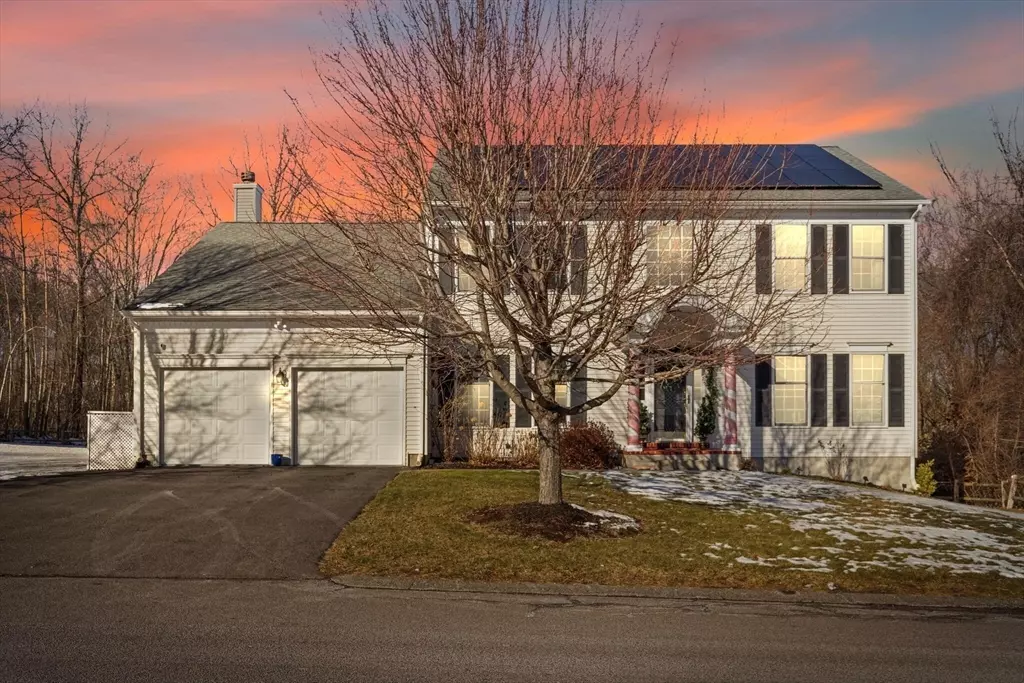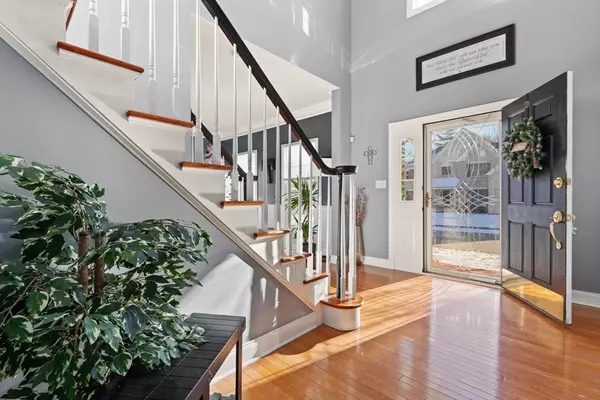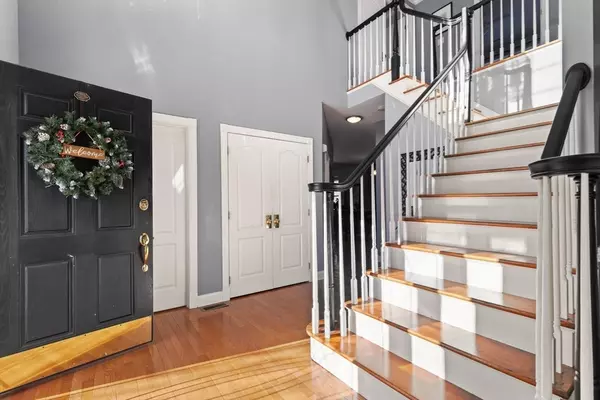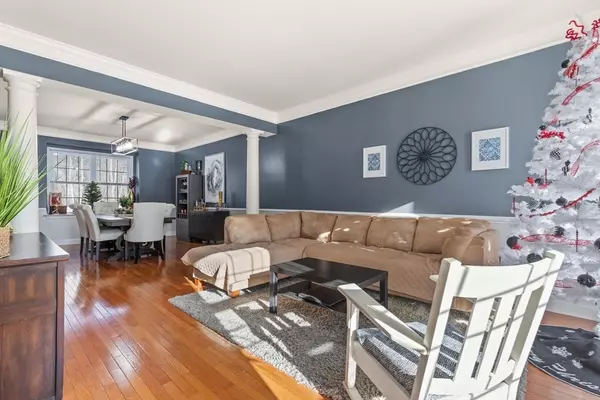40 Whitehall Way Bellingham, MA 02019
4 Beds
3 Baths
2,515 SqFt
UPDATED:
02/19/2025 03:58 PM
Key Details
Property Type Single Family Home
Sub Type Single Family Residence
Listing Status Pending
Purchase Type For Sale
Square Footage 2,515 sqft
Price per Sqft $298
MLS Listing ID 73321796
Style Colonial
Bedrooms 4
Full Baths 3
HOA Fees $42/mo
HOA Y/N true
Year Built 2006
Annual Tax Amount $8,538
Tax Year 2024
Lot Size 0.800 Acres
Acres 0.8
Property Sub-Type Single Family Residence
Property Description
Location
State MA
County Norfolk
Zoning BUS2
Direction use gps
Rooms
Family Room Vaulted Ceiling(s), Flooring - Wall to Wall Carpet
Basement Interior Entry, Unfinished
Primary Bedroom Level Second
Dining Room Flooring - Hardwood, Open Floorplan
Kitchen Flooring - Hardwood, Stainless Steel Appliances
Interior
Interior Features Office, Internet Available - Unknown
Heating Forced Air, Natural Gas
Cooling Central Air
Flooring Tile, Hardwood, Flooring - Wall to Wall Carpet
Fireplaces Number 1
Fireplaces Type Family Room
Appliance Water Heater, Range, Dishwasher, Disposal, Microwave, Refrigerator, Washer, Dryer
Laundry Flooring - Stone/Ceramic Tile, First Floor, Electric Dryer Hookup, Washer Hookup
Exterior
Exterior Feature Deck - Wood, Rain Gutters
Garage Spaces 2.0
Community Features Public Transportation, Shopping, Park, Walk/Jog Trails, Golf, Bike Path, Conservation Area, Highway Access, House of Worship, Public School
Utilities Available for Gas Range, for Gas Oven, for Electric Dryer, Washer Hookup
View Y/N Yes
View Scenic View(s)
Roof Type Shingle
Total Parking Spaces 4
Garage Yes
Building
Foundation Concrete Perimeter
Sewer Public Sewer
Water Public
Architectural Style Colonial
Others
Senior Community false





