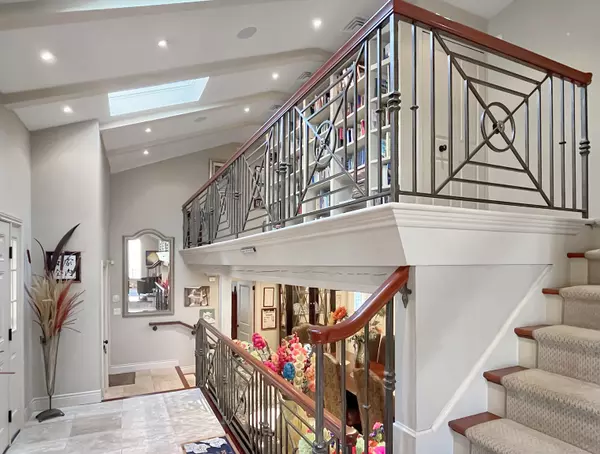1 Meeting Grove Lane Norwalk, CT 06850
4 Beds
3 Baths
3,079 SqFt
OPEN HOUSE
Sun Mar 02, 1:00pm - 4:00pm
UPDATED:
02/23/2025 07:05 AM
Key Details
Property Type Single Family Home
Listing Status Active
Purchase Type For Sale
Square Footage 3,079 sqft
Price per Sqft $405
MLS Listing ID 24053119
Style Split Level
Bedrooms 4
Full Baths 3
HOA Fees $500/ann
Year Built 1961
Annual Tax Amount $14,487
Lot Size 2.300 Acres
Property Description
Location
State CT
County Fairfield
Zoning A3
Rooms
Basement Partial
Interior
Interior Features Audio System, Auto Garage Door Opener, Cable - Pre-wired, Open Floor Plan
Heating Hot Water
Cooling Central Air
Fireplaces Number 3
Exterior
Parking Features Attached Garage, Paved, Off Street Parking, Driveway
Garage Spaces 2.0
Waterfront Description River,Walk to Water,View,Access
Roof Type Asphalt Shingle
Building
Lot Description Secluded, Corner Lot, Treed, Water View
Foundation Concrete
Sewer Septic
Water Private Well
Schools
Elementary Schools Fox Run
Middle Schools Ponus Ridge
High Schools Brien Mcmahon





