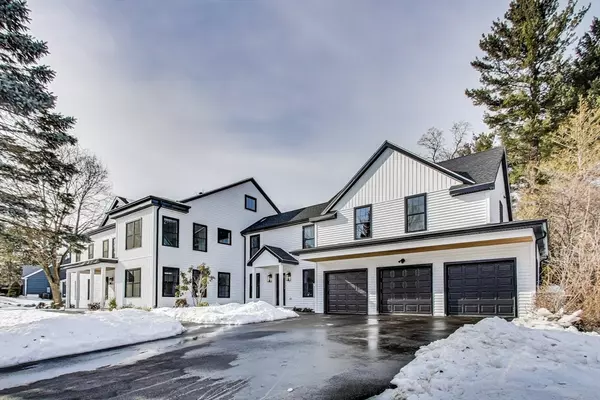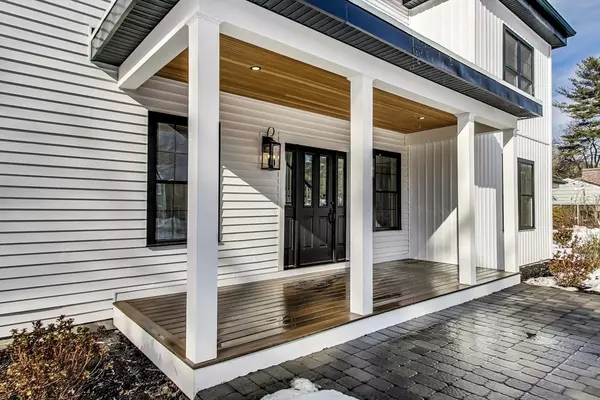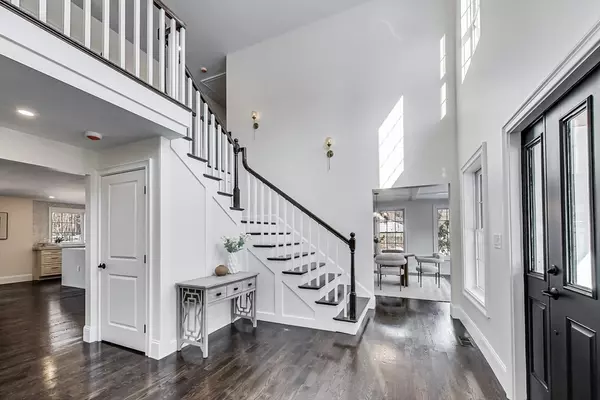6 Robandy Rd Andover, MA 01810
4 Beds
4.5 Baths
6,410 SqFt
OPEN HOUSE
Fri Feb 28, 5:00pm - 7:00pm
Sat Mar 01, 11:00am - 1:00pm
Sun Mar 02, 11:00am - 1:00pm
Mon Mar 03, 5:00pm - 7:00pm
UPDATED:
02/27/2025 03:52 AM
Key Details
Property Type Single Family Home
Sub Type Single Family Residence
Listing Status Active
Purchase Type For Sale
Square Footage 6,410 sqft
Price per Sqft $507
Subdivision Downtown
MLS Listing ID 73339059
Style Contemporary,French Colonial
Bedrooms 4
Full Baths 3
Half Baths 3
HOA Y/N false
Year Built 1954
Annual Tax Amount $12,741
Tax Year 2024
Lot Size 0.580 Acres
Acres 0.58
Property Sub-Type Single Family Residence
Property Description
Location
State MA
County Essex
Area In Town
Zoning SRB
Direction ***Use GPS*** - Holt Rd or Salem St to Woodland Rd. Turn off Woodland to Robandy.
Rooms
Family Room Cathedral Ceiling(s), Flooring - Hardwood, Window(s) - Picture, French Doors, Exterior Access, Open Floorplan, Recessed Lighting, Lighting - Overhead
Basement Full, Finished, Interior Entry, Sump Pump
Primary Bedroom Level Second
Kitchen Flooring - Hardwood, Window(s) - Picture, Dining Area, Countertops - Stone/Granite/Solid, Countertops - Upgraded, French Doors, Kitchen Island, Exterior Access, Open Floorplan, Recessed Lighting, Stainless Steel Appliances, Wine Chiller, Lighting - Pendant, Crown Molding
Interior
Interior Features Bathroom - Half, Home Office, Finish - Sheetrock, High Speed Internet
Heating Central, Heat Pump, Electric, ENERGY STAR Qualified Equipment
Cooling Central Air, Heat Pump, ENERGY STAR Qualified Equipment
Flooring Tile, Marble, Hardwood, Stone / Slate, Wood Laminate, Flooring - Hardwood
Fireplaces Number 3
Fireplaces Type Family Room, Living Room, Master Bedroom
Appliance Electric Water Heater, Water Heater, Disposal, Microwave, ENERGY STAR Qualified Refrigerator, Wine Refrigerator, ENERGY STAR Qualified Dishwasher, Range Hood, Range, Plumbed For Ice Maker
Laundry Electric Dryer Hookup, Washer Hookup
Exterior
Exterior Feature Porch, Deck - Composite, Patio, Covered Patio/Deck, Balcony, Rain Gutters, Screens, Stone Wall
Garage Spaces 3.0
Community Features Public Transportation, Shopping, Pool, Tennis Court(s), Park, Walk/Jog Trails, Stable(s), Golf, Medical Facility, Laundromat, Bike Path, Conservation Area, Highway Access, House of Worship, Private School, Public School, T-Station, University
Utilities Available for Gas Range, for Electric Range, for Electric Dryer, Washer Hookup, Icemaker Connection
View Y/N Yes
View Scenic View(s)
Roof Type Rubber,Asphalt/Composition Shingles
Total Parking Spaces 6
Garage Yes
Building
Lot Description Cul-De-Sac, Cleared, Level
Foundation Concrete Perimeter, Slab
Sewer Public Sewer
Water Public
Architectural Style Contemporary, French Colonial
Schools
Elementary Schools Bancroft
Middle Schools Doherty
High Schools Andover
Others
Senior Community false
Virtual Tour https://real.vision/6-robandy-road?o=u





